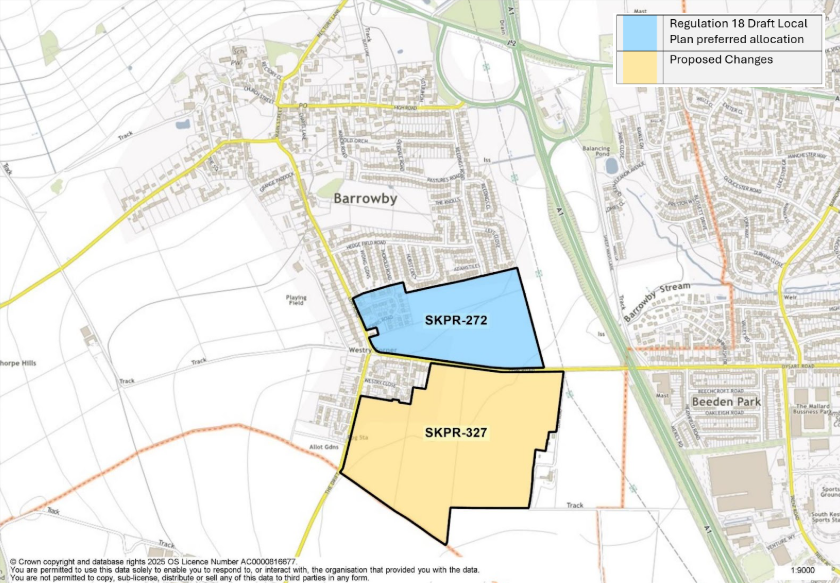Proposed Housing and Mixed-Use Site Allocations
Barrowby

Figure 10: This map shows the village of Barrowby and highlights two site allocations. SKPR-272 was identified as a preferred housing allocation in the Regulation 18 Draft Local Plan. SKPR-327 is proposed as a new housing allocation.
SKPR-327 Land east of The Drift and land south of Low Road, Barrowby
Indicative Unit Numbers: 455
Assumed Density: 30 dwellings per hectare
The following development principles accompany this allocation:
- A masterplan is required for the entire site. All parties shall work together to bring forward a comprehensive plan for the site, including the phasing of development.
- Transport Assessment required.
- Vehicular access to the site should be from Low Road and The Drift.
- Pedestrian links, such as footway or cycleway improvements into the village should be provided by the development.
- The public right of way should be retained and connections incorporated into the development, where possible.
- Development of the site should seek to positively incorporate views towards Harlaxton Manor and its setting.
- Site within or includes an area of Biodiversity Opportunity. Proposals on this site should incorporate the relevant principles for development within Biodiversity Opportunity Areas set out in New Policy 4: Biodiversity Opportunity and Delivering Measurable Net Gains.
- Heritage Impact Assessment required, and pre-commencement investigations to be carried out due to potential for archaeological remains on site.
Summary of Proposed Changes
SKPR-327 Land east of The Drift and land south of Low Road, Barrowby is proposed as a new site allocation to meet the minimum housing requirement for South Kesteven over the plan period.
SKPR-272 (LV-H3): Low Road
Land is allocated for up to 270 new dwellings at a maximum density of 35 dwellings per hectare
The following development principles accompany this allocation:
- A masterplan is required for the entire site. All parties shall work together to bring forward a comprehensive plan for the site, including the phasing of development. The masterplan is to be agreed by the Council following consultation with the local community. Detailed proposals will only be permitted where these are in accordance with the agreed masterplan.
- Additional treatment capacity is required at waste water treatment works and new discharge permits are required for water quality targets. This should be incorporated early on in the development of scheme specifics as part of a scheme wide delivery strategy which demonstrates that capacity is available or could be made available to serve the development subject to phasing.
- The masterplan and development proposals will incorporate a substantial landscape and boundary treatment for the southern and eastern edges of the site allocation. No development will be permitted beyond the site allocation.
- The phasing of the development shall occur in accordance with the Infrastructure Delivery Plan, with particular relevance to education and capacity at Barrowby Primary school.
- The masterplan and development proposals will provide suitable and appropriate residential amenity buffers to the eastern edge in respect of the electricity pylons and the A1 and to the southern edge in respect of the high pressure gas line.
- Potential landscape impacts should be mitigated through high quality design and landscaping.
- The development should provide net gains in biodiversity on site and contributed to wider ecological networks where possible.
- This site is within or includes a Green Infrastructure Area. Proposals on this site should incorporate the relevant principles for development within Green Infrastructure Areas set out in Policy EN3 Green Infrastructure.
Summary of Proposed Changes
No amendments to policy SKPR-272 (LV-H3) Low Road, Barrowby are proposed at this draft stage.
Since the adoption of the 2020 Local Plan part of LV-H3 (SKPR-272) has been completed with 49 new homes delivered in 2021/2022. The site has planning permission granted for 175 units. The remainder of the site currently has planning permission pending for 66 dwellings, pending S106 agreement. The allocation will be reviewed at the pre-submission stage.
